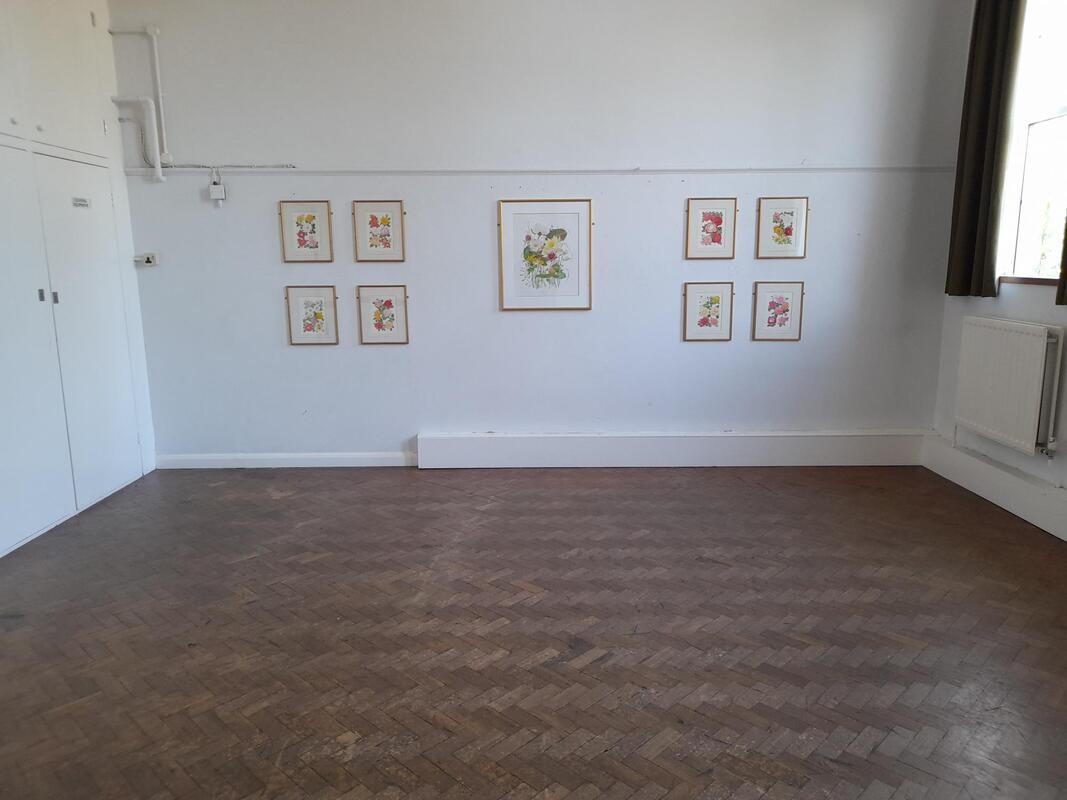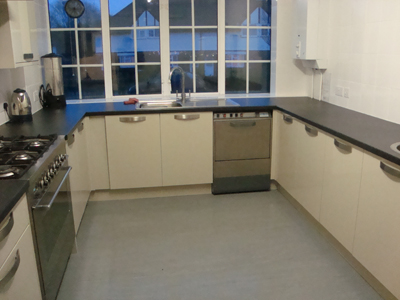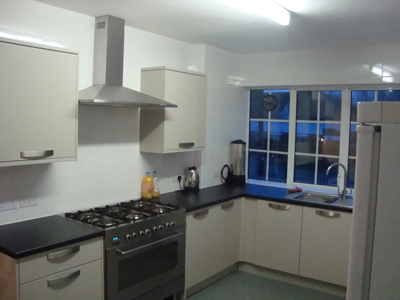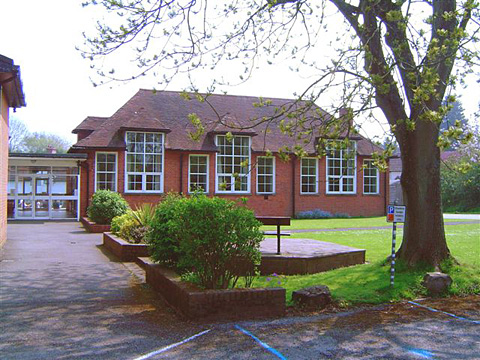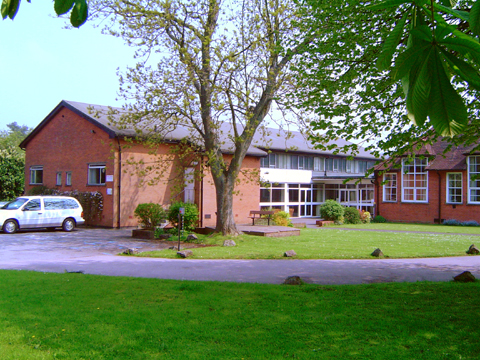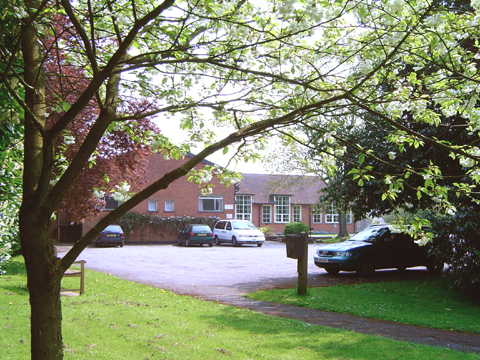There are a huge variety of ways for the hall to be utilised and accessed and here you'll find all the information you need. Any questions to: [email protected].
Additional items are also included in the hire. Click here for more information.
PARKING. Our car park area includes 2 disabled spaces. Further free parking is available along the road outside the hall.
In order of size starting with the largest space, below are the different areas within the hall:
Additional items are also included in the hire. Click here for more information.
PARKING. Our car park area includes 2 disabled spaces. Further free parking is available along the road outside the hall.
In order of size starting with the largest space, below are the different areas within the hall:
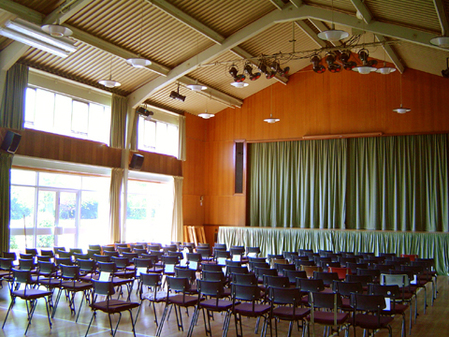
The Main Hall - 18x9m (59ft x 30ft)
Perfect for stage shows, musical performances and large receptions.
With a theatre stage with professional lighting and sound system; backstage dressing rooms with toilet; and a grand piano.
Seats up to 150 people with dining tables, Theatre style seating up to 200 people
Stage area - 6.7x6.0m (22ft x 19.7ft)
6.7m is the width across the curtain (see picture) - the view from the audience (excluding the stage "wings").

Lecture Room - 9.75x6m (32ft x 19.5ft) or divided into 4.5x6m (15ft x 19.5ft) and 5x6m (17ft x 19.5ft)
75 people standing
75 people standing
Arthur Herbert room - 5.46x5.8m (18 ft x 19.0ft) at narrowest point
(committee room) 40 people standing
(committee room) 40 people standing
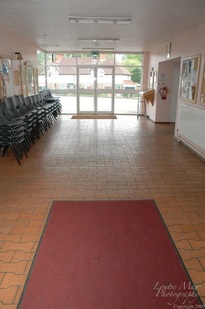
The Foyer 11x4.25m (36ft x14ft)
Large enough to accommodate your guests for a welcome drink
Additional area with counter top, suitable for serving coffees, or can be used as a cloakroom area
Large enough to accommodate your guests for a welcome drink
Additional area with counter top, suitable for serving coffees, or can be used as a cloakroom area
Parking
Spaces for 26 cars of which 2 are disabled spaces, with an overflow for 10 spaces. Please note there is no access for coaches over 14 seats, please use The Crescent for safe drop off and collection.
Spaces for 26 cars of which 2 are disabled spaces, with an overflow for 10 spaces. Please note there is no access for coaches over 14 seats, please use The Crescent for safe drop off and collection.
